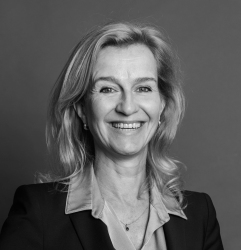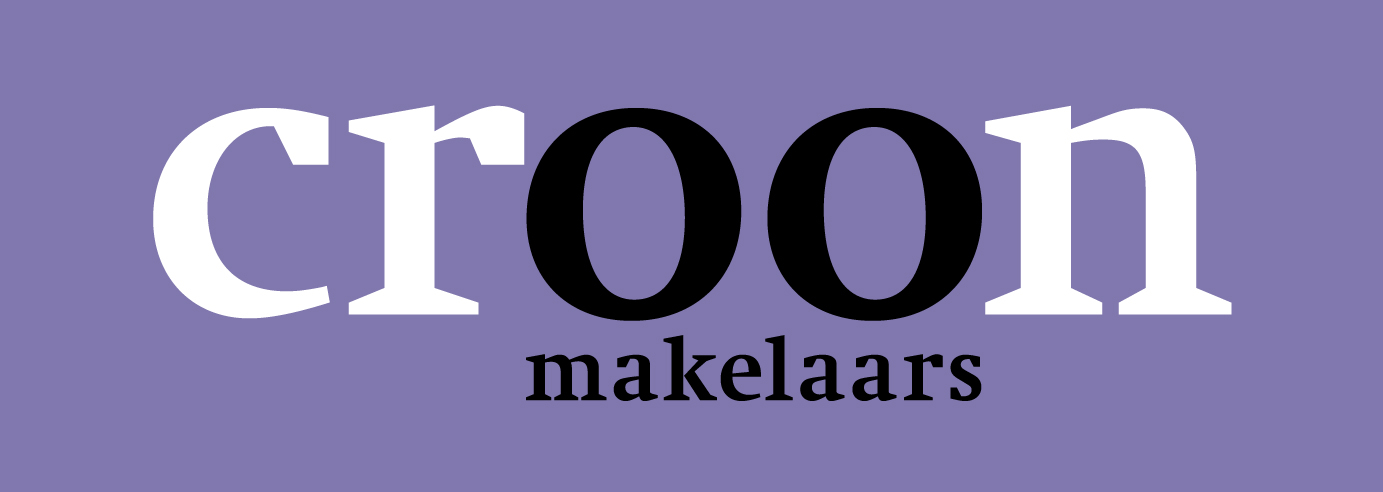

Are you looking for something unique in Bergen's town center with a holiday rental unit, private practice space or double occupancy opportunities? Look no further, 23 Karel de Grotelaan may well check all your boxes. This lovely detached villa includes 3 fully-equipped apartments/studios for holiday rental, but these units can also be used for multi-generation occupancy, as an artist's studio or a home office (former private practice space). Its location in the town center with all amenities within walking distance is nothing short of ideal.
The town of Bergen, in Noord Holland province, offers a wide range of amenities and facilities. A charming and welcoming town with countless shops, restaurants and sidewalk cafes, within cycling distance of the beach, woods and dunes. The town features a range of elementary and secondary schools, and the European School and Waldorf School are nearby in Alkmaar (5km) and Amsterdam (ca. 50km), which can be reached by public transportation (train). A truly stunning place to call home, surrounded by a gorgeous, diverse natural landscape.
The entire villa is well-maintained and is suited for turnkey use without requiring substantial changes. A-label and 36 solarpanels.
The layout of the house:
The west gate leads to the front door of the house. A large entry hall with the meter cupboard accesses a number of rooms including the open-plan kitchen and living area. The Siematic kitchen is fitted with a full range of appliances including a steam oven, ceramic cooker and a Quooker. The kitchen connects to a dining area, from where French doors open to the garden.
Two steps lead to the living room with a gas fireplace. A large bay window allows daylight to stream in. On the opposite side is a sliding door opening to the east-facing portion of the garden.
Back to the hall, from where there is also access to a beautiful office space and the pantry.
The living room accesses a smaller hallway with a restroom and the stairs to the first floor. This level includes a large bedroom which connects to a walk-in closet on one side and a luxury bathroom on the other, with a double shower, double vanity and underfloor heating. Off the landing is a separate spacious restroom with a Japanese shower toilet. At the front of the house are two more bedrooms, one of which is used as an office, adjacent to a second bathroom with a shower and a sink.
Stairs lead to the 2nd floor, which is comprised of three spaces; 2 rooms and a utility room with the laundry station and the central heating unit.
The majority of the garden wraps around the main house, and always offers a spot in the sun. The garden is secluded and private. Car charging station available.
East of the house is the entrance for the apartments, the original entry from the inside the house can also be reinstated. 2 apartments/studios are on the ground floor, 1 is on the first floor. All apartments have an open -plan kitchen unit with a cooker, dishwasher and refrigerator, and each unit has a private bathroom with a shower, sink and toilet. 2 feature separate bedrooms. Ideal spaces suited to multiple purposes. The current owner always used the apartments as holiday rentals, but these spaces are also ideal for multi-generation occupation.
Have you grown curious about what this villa has to offer? Schedule a viewing today, we look forward to showing you this property.
