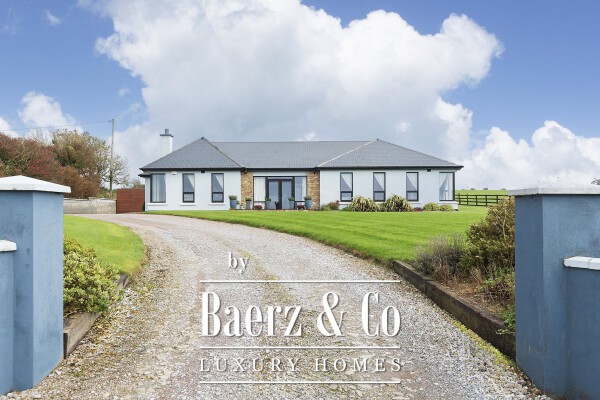Bungalow Co, Cork presents a thoughtful study in coastal living, where 232 m² of refined open plan design form the centrepiece of a generous 3035 m² plot. This bungalow, created in 2007 with the owners’ global vision, gracefully balances light, space, and function. The property flows from a warm entrance, framed by 9 ft ceilings, into private living areas anchored by Indonesian marabou hardwood floors and open fires. The main kitchen, positioned at its heart, is defined by a substantial breakfast counter and effortless connection to a utility room, double living spaces, and a wide terrace for seamless indoor-outdoor movement.
The south orientation results in four bedrooms filled with daylight and sea views, all finished with fitted wardrobes. The primary suite provides a walk-in wardrobe, a large en suite, and water views. Throughout, specialized touches—dimmable lighting in living areas, hidden press and cloak rooms—serve comfort and discretion. Each of the three bathrooms is executed with understated tiling and careful detail.
Sea views enhance most rooms, and the proximity to Inch, Guileen, and Ballybrannigan beaches, just a 15-minute walk away, makes healthy living immediate. The garage with a roller shutter door and a storage container, paneled to blend into the setting, offer additional versatility. Extensive decks provide a tranquil place to absorb the evening light, while the grounds offer ample space to relax or play. This bungalow in Co, Cork is quietly poised for private family life by the sea, harmonizing lived-in comfort with global perspective.


